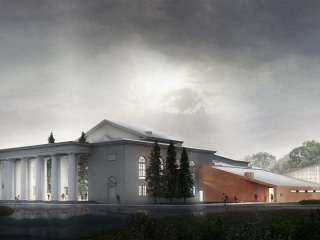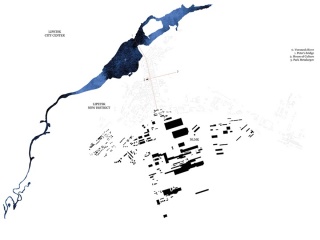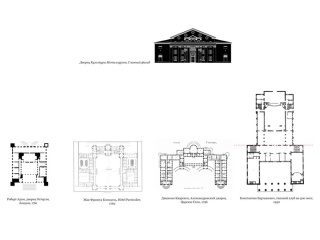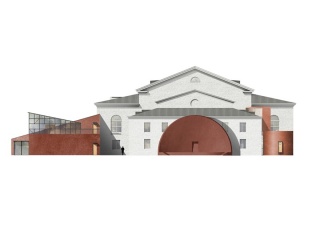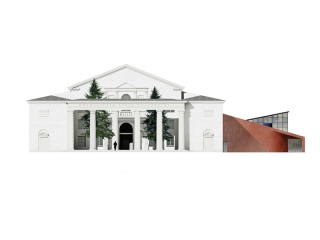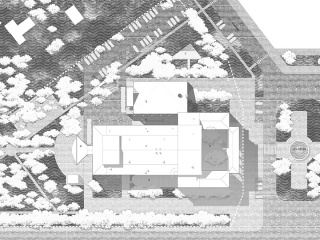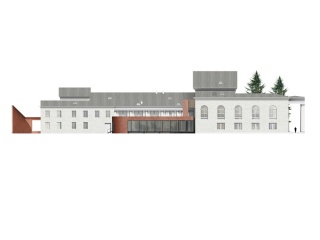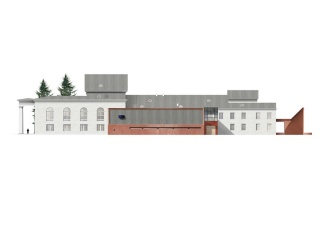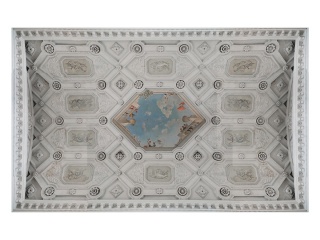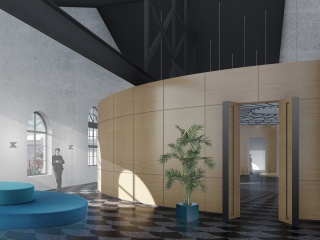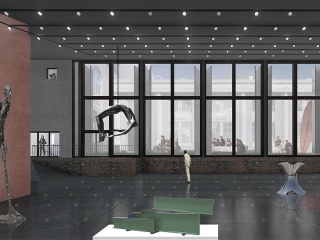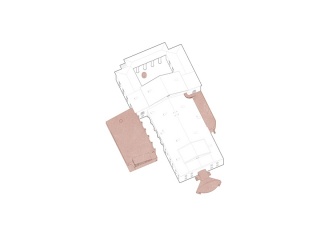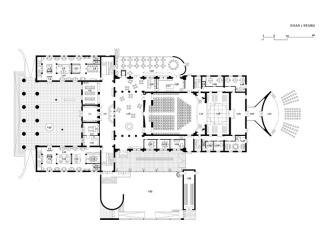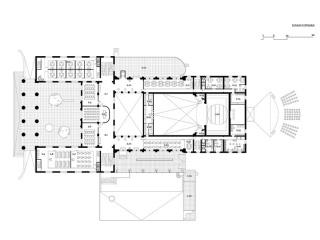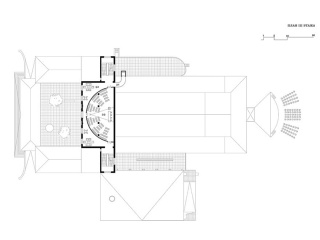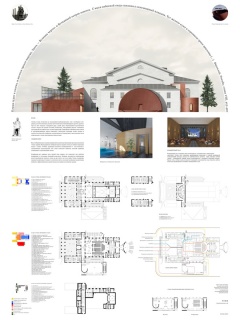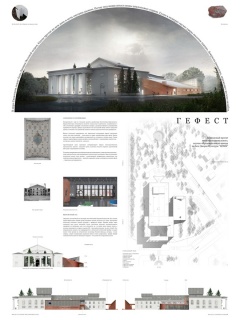The Metallurgists’ Palace of Culture was built in 1956 according to a standardised project by architect Konstantin Bartashevich. An example of late Stalinist neoclassicism, the building amalgamates architectural elements from various historical periods. Paradoxically this club for 500 people was one of the most frequently replicated projects of its time.
The Palace of Culture is located along a central urban axis, which links the metallurgical plant to the town centre. In the 1950s it was planned as a focal point within a new suburb for factory employees.
The project was initiated by NMLK Group, a leading international steel manufacturer. NMLK Group plans to develop the existing building into a new cultural and education centre.
Instead of complete demolition or precise conservation of the building, the proposal is to synthesise these two approaches. Minor architectural interventions establish a new perspective on the building, focusing attention on its most valuable historical assets; the inner courtyard and the colonnaded interior of foyer.
Architecture: FORM in cooperation with Anton Gorlenko
Olga Treivas, Vera Odyn, Irina Mihailova, Rustam Nasriddinov
Visualisation: Tom Burkewitz
Client: NLMK Group
Status: Conception
Location: Lipetsk
Area: 3600 m2
Year: 2016
Building plan based on interchange of functional fillings and outdoor openings
Concert hall keeps original structure and acoustics
The University exists independently on 2nd and 3th floors
