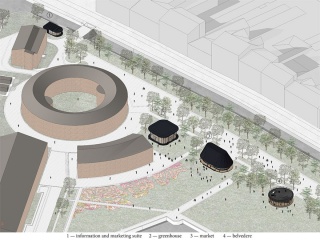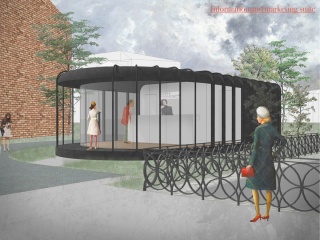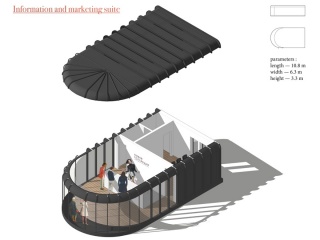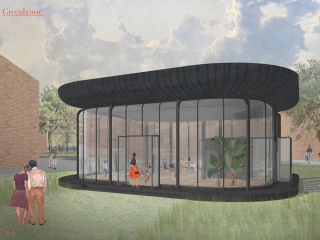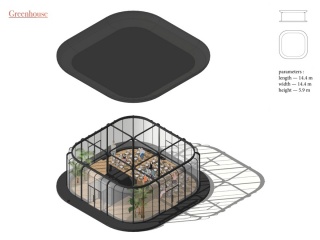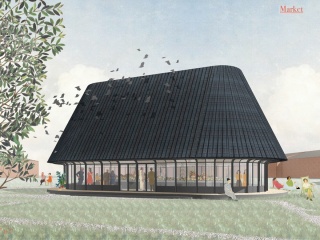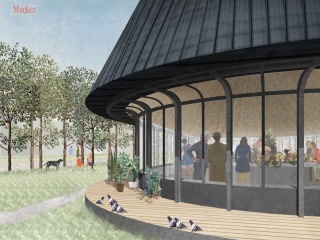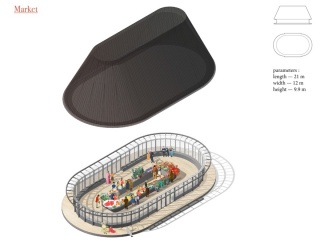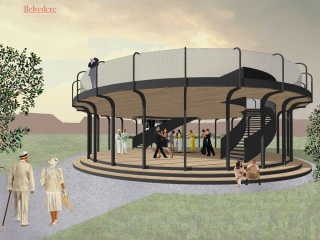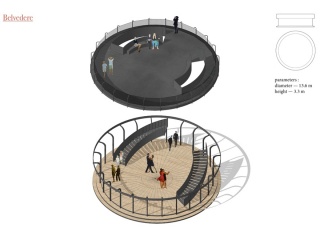The design of four pavilions on a heritage site in St Petersburg is identical in essence. Each pavilion is distinguished by its roof structure, which responds to its function. The market pavilion is capped with a dome, which creates a sense of space in an otherwise compact area, and draws attention to the building with its distinct silhouette. The belvedere’s function as open viewing platform is furthered by a roof deck, from which the surrounding site can be enjoyed. The roof of the greenhouse pavilion, with its upturned edges loosely inspired by lotus leaves, can gather and implement rainwater for irrigation. With an almost ornamental approach to ‘capping’ what are essentially three singular open-plan spaces, the project was nicknamed Peter’s Hat, in reference to ‘Peter’s Hut’, the humble first residence of Peter the Great located in the vicinity.
Architecture: Olga Treivas, Vera Odyn, Alyona Shlyahova, Maria Serova, Polina Dudkina
Location: St. Petersburg
Status: Competition
Year: 2015
The market is capped with a dome clad in dark metal, resembling a hat with a tall crown
The greenhouse roof gathers water for irrigation, loosely inspired by the lotus leaf
