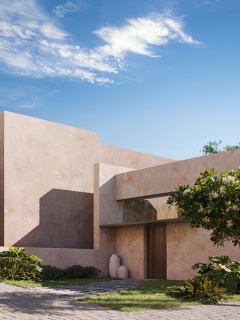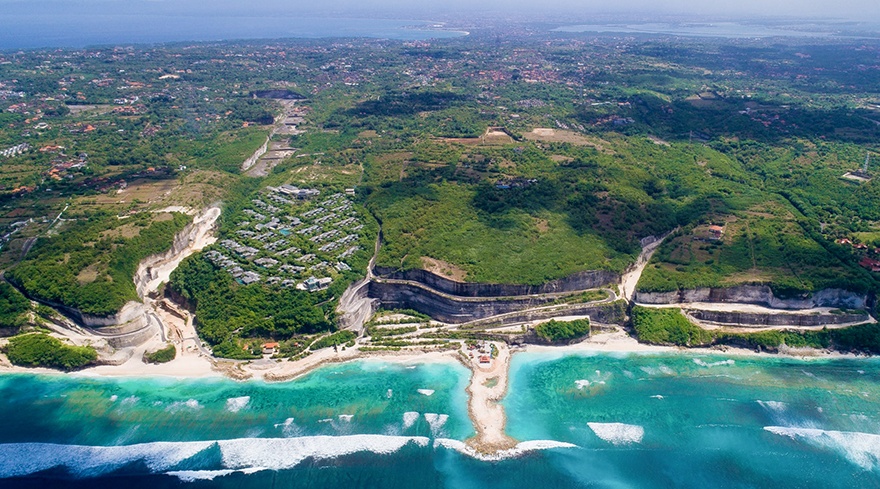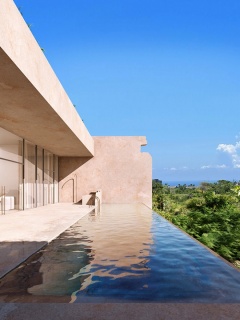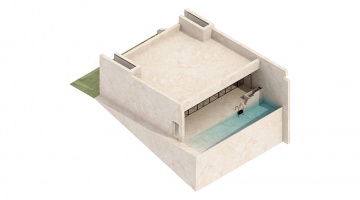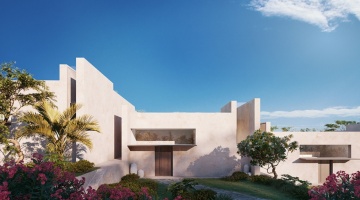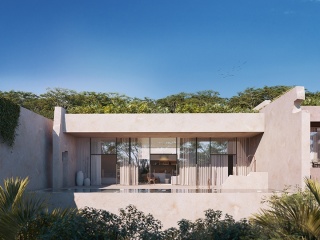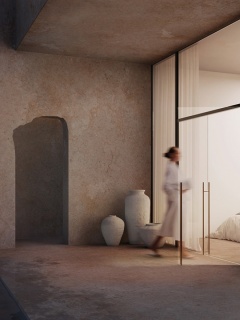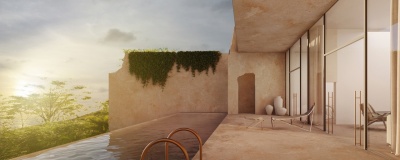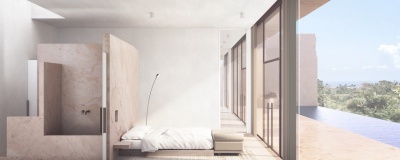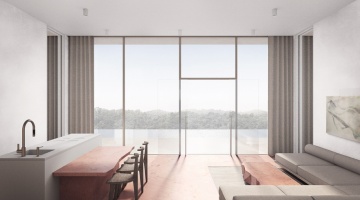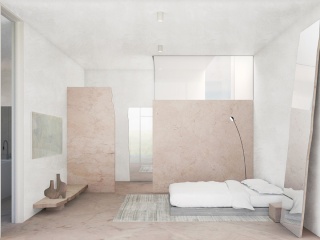Architectural complex PARQ BLUE, consisting of villas immersed in the greenery of Bali, is situated on a high hill with a panoramic view of the ocean. Bali is known for its humid climate and abundant rainfall, and the main type of construction on the island are wooden houses with sloping roofs. However, the Uluwatu area where the villas were designed is the sunniest and most picturesque region of the island. That’s why we didn’t follow the local architectural tradition, but instead focused on real conditions. Flat roofs, minimalist volumes, sunny climate, and an organic approach became the starting point for the project.
The architecture of the complex is completely subservient to nature: it is based on terracing and ecological compatibility with the landscape. We developed 6 villa typologies, which, like a constructor, are embedded in the relief of the rock. This breathable architecture, free, filled with air, directly interacts with the external environment – from the height there is a view of the ocean on one side and the stretching landscape on the other. Vertical gardens on the roofs create the effect of complete integration of architecture into the natural relief.
Our main task was to create a calm and comfortable atmosphere that would embody the ideal image of unity with nature. We used local natural stone as the main building material: soft pink marble. The architecture, based on clear colors, smooth shapes, and balanced proportions, plays with light, and the clean interiors refract it at different times of the day. The absence of stylistic decor elements, typical when working with a private client, emphasizes the focus on functionality, while the use of natural materials creates a feeling of tactility and close connection with the surrounding environment.
Inside, all rooms line up in a row with open doors. Two tall luxurious mirrors flanking it expand the space, giving it even greater depth. Furniture, like sculpture, is inextricably linked to architecture, as if growing out of it. Their shapes and lines harmoniously intertwine with the surrounding space, creating a single organic image. The Uluwatu complex is architecture without boundaries, where landscape and interior become a single whole, materials flow into each other, and spaces open outward.
Architecture: Vera Odyn, Pavel Makarchenkov, Alexander Gabisov, Anna Novikova, Nikita Morenov
Customer: Parq development
Status: Implementation
Location: Bali, Uluwatu
Area: 40000 м2
Year: 2022
