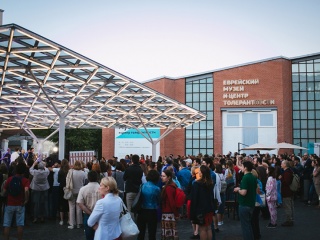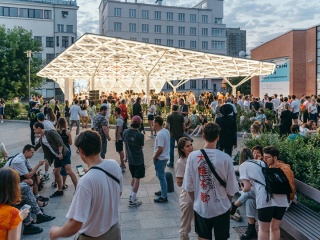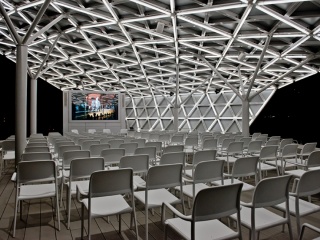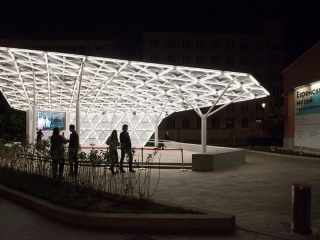Apart from being multifunctional event venue for good weather, the Jewish Museum Summer Pavilion organizes the entrance zone at the museum’s territory. The pavilion that could be seen through the fence welcomes visitors right after passing the inspection area.
The pavilion prepares the viewer’s comprehension of museum itself, located in a building of the former Bakhmetiev garage. The structure is based on a shape of irregular hexagon — dynamic interaction of its sides and corners channels the parallelogram plan of museum’s building. Hexagon is also a trademark of garage’s architect Konstantin Melnikov — windows of this shape are installed in his own house at Krivoarbatsky lane.
Delicate metal framework of the pavilion is inspired by historic ceiling by engineer Vladimir Shukhov, located inside museum. Framework’s details are doubled up by LED-lamps — they form a grid pattern that channels the glass bricks on museum’s façade. Light tree-like columns allow a comfortable accomodation for a large number of people.
Architecture: Olga Treivas, Vera Odyn, Svetlana Dudina, Yulia Semkova
Project management: Alina Yaroshenko
Status: Completed
Location: Moscow
Area: 50 m2
Year: 2016–2018



