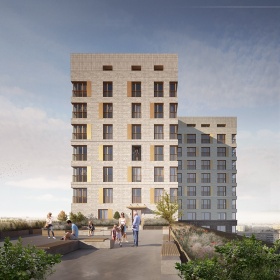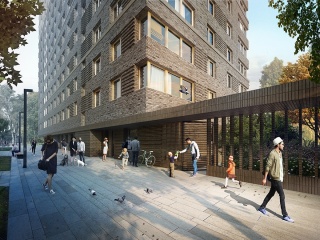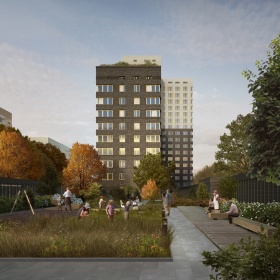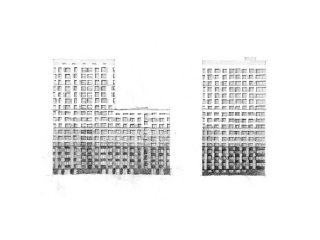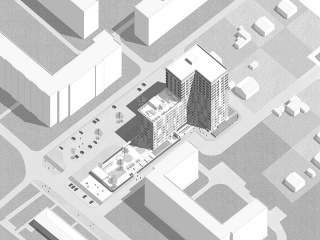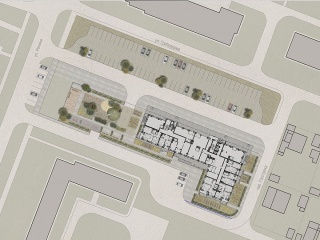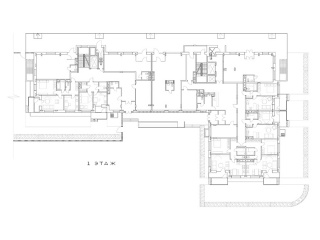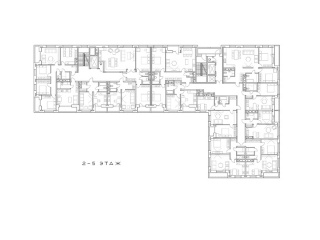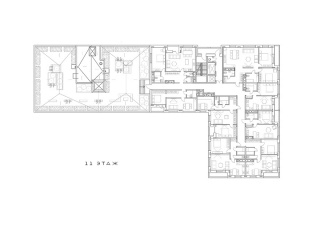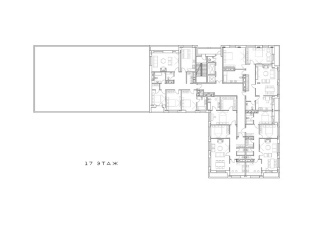The form was dictated by the constraints of the site – a residential neighbourhood on the corner of Repina and Griboedova streets, which are central thoroughfares through the suburb.
The building consists of two sections varying in height; the 9 storey section is in line with its neighbours, while the 17 storey section reveals panoramic views of the city. Sitting at a distance from Repina street, the buiding is surrounded by landscaped gardens along all but its north facade, with brick perimeter fencing becoming a strong part of the architecture. On the ground floor commercial spaces face Griboedova street, which is bound for expansion, while residents enter from the south, with ground level apartments having their own individual entries with direct access to a garden. The 9 storey section offers and additional garden to be used for communal vegetable growth.
The logic of the form is translated through the use of three shades of brick. The ground level and fencing form a kind of uniform platform accentuated by a dark finish. The prevailing 9 storey volume is finished in warm shades of brown and grey, while the more advantageous upper section (floors 10-17) is in off white brick dotted with shimmering brass-finish panels. The horizontal rhythmic alternation of bricks creates a nuanced textural composition on the facades.
Architecture: Olga Treivas, Vera Odyn, Vladimir Treivas, Elena Kornilova, Polina Dudkina, Denis Agafonov, Julia Semkova, Polina Nenasheva
Visualization: Tom Burkewitz
Client: Investment Company “Verno”
Status: Design development
Location: Ijhevsk, Russia
Area: 14 000 м2
Project year: 2015-2016
This block of apartments is situated in Izhevsk, a town characterised by its brick manufacturing industry
The building consists of two sections varying in height
The logic of the form is translated through the use of three shades of brick
