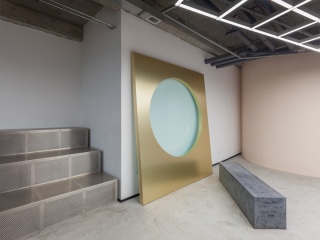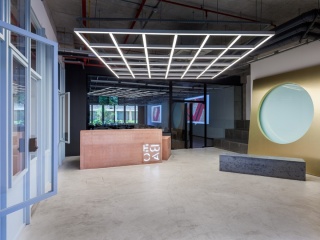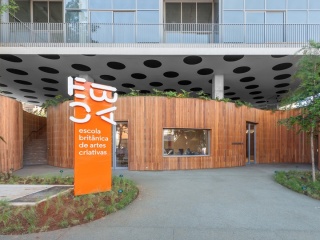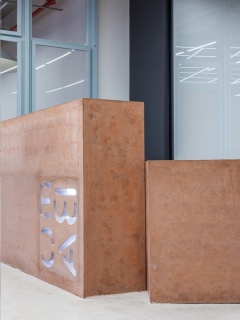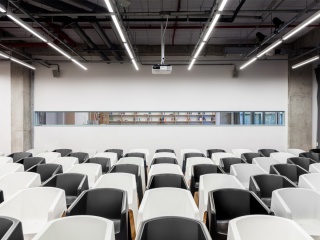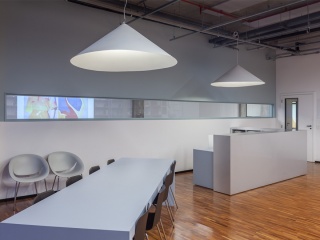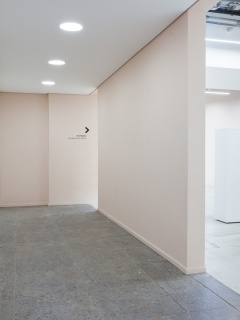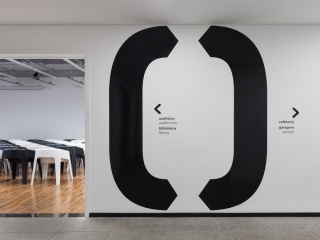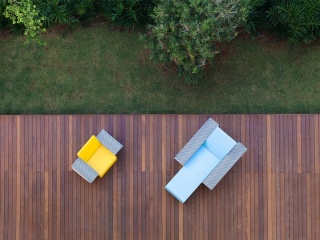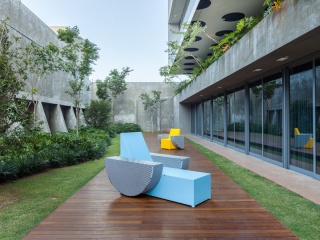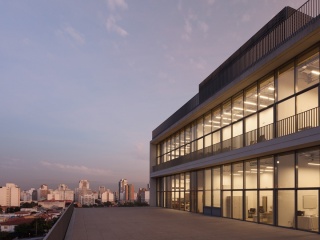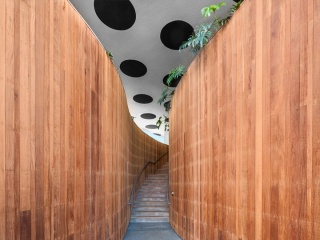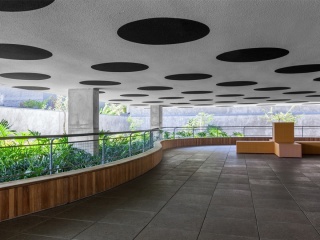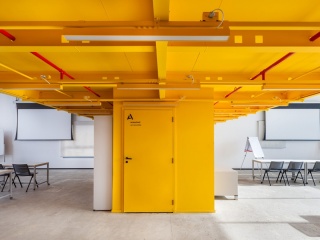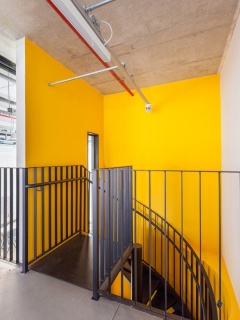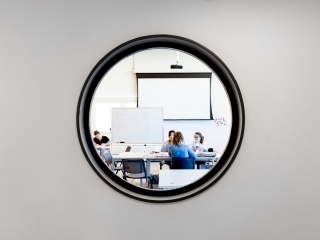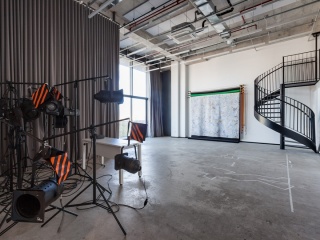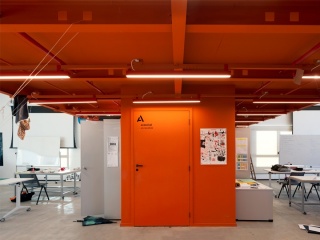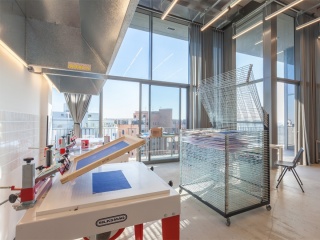The Escola Britânica de Artes Criativas is located within a building designed by Isay Weinfeld in the bohemian district of Vila Madalena in Sao Paulo.
The main idea was to create a school with a community spirit, a space which the students would consider their own and be inspired to create in. We wanted to surprise them, to immerse them in an interesting environment, but to leave some spaces as a blank canvas.
The space of the school resembles a giant playground with abstract objects scattered around at random. Еach object hides a certain function behind its simple form.
The school was designed with maximum transparency for visitors and inhabitants.
Glass partitions in the entrance zone reveal the administrative area and activities in the lecture hall. Оccasional spy windows along the corridors give a glimpse of the students’ work.
Colour is an important part of Brazilian culture, a reflection of the people’s inner temperament. Colour was carefully applied to accentuate certain architectural features within the neutral pared back aesthetic of Isay Weinfeld’s architecture. One of the boldest interventions was the creation of the first horizontal graffiti in Sao Paulo, which appears on the underbelly of the building and is visible from the entrance, terrace and back garden. The colour scheme was realized in collaboration with Kiko Farkas Studio, who created the graphic identity of the school.
Specially for Escola Britânica de Artes Criativas FORM designed a collection of outdoor furniture with the Brazilian company MAC. The collection was influenced by the underlying idea of the school as playground. Simple geometric forms of an exaggerated scale function as comfortable meeting spots for students and staff.
Architecture: Olga Treivas, Vera Odyn, Elena Kornilova, Polina Litvinenko, Julia Semkova, Dasha Sheina, Sergey Meshalkin, Maria Serova, Denis Agafonov
Client: EBAC
Project Status: completed
Location: Sao Paulo, Brazil
Area: 2800 m2
Year: 2016
Photography: Sara de Santis
Professional Awards: A’design Award Winner 2018. Bronze
The whole space of the school resembles a giant playground with abstract objects scattered around at random
Public zones are more bright to energize students, closer to the classrooms spaces become more neutral so as not to distract students from the creative process
One of the boldest interventions was the creation of the first horizontal graffiti in Sao Paulo, which appears on the underbelly of the building and is visible from the entrance, terrace and back garden
The school was designed with maximum transparency for visitors and inhabitants
