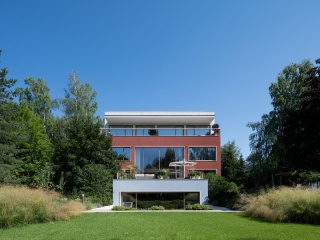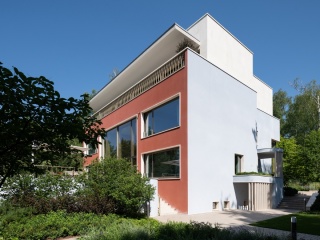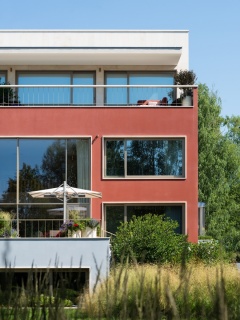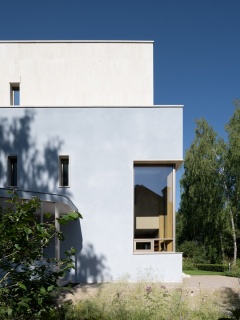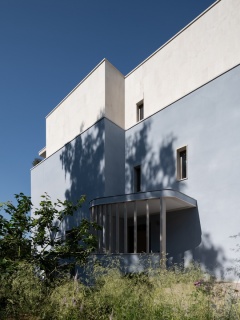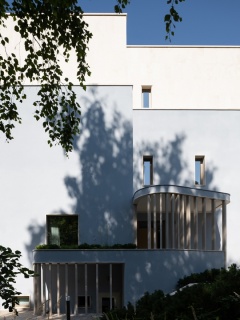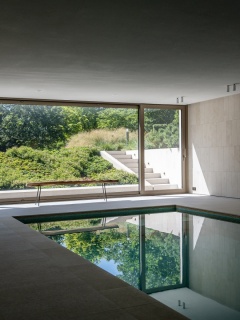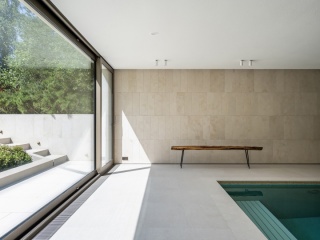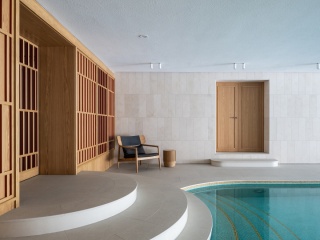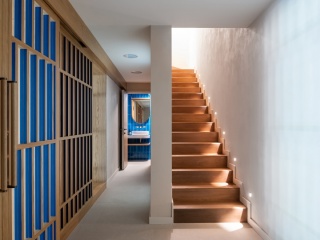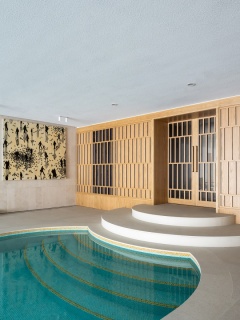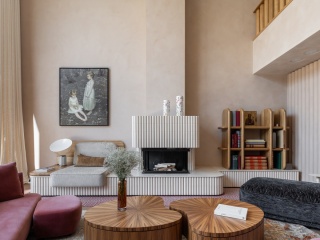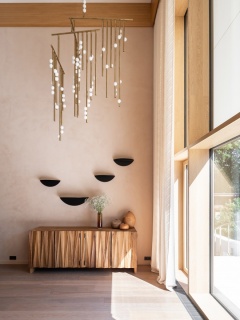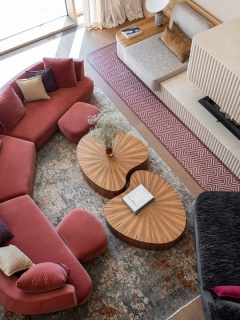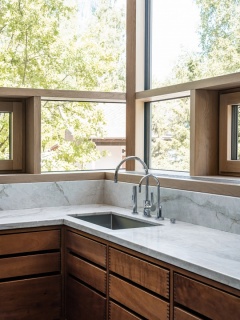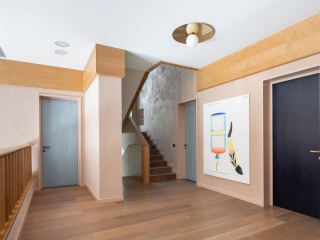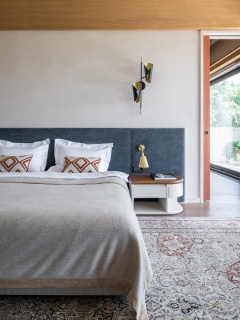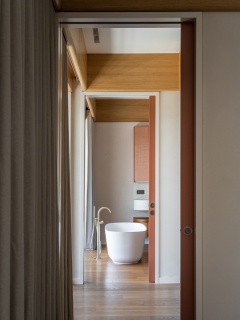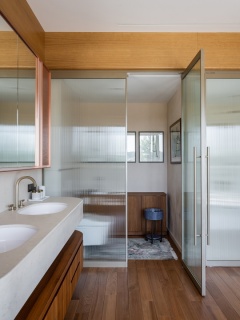The key goal of the design was to renovate the external and internal appearance of the house, as well as improving the ergonomics of the spaces. There was also a desire to open the interior towards the garden, to “let nature in”. Major changes included the expansion of the third floor, connecting of the southern balconies with the bedrooms, and the movement into the inner part of the house of the fireplace that divided the stained-glass window in the outer wall of the living room. All this radically changed the plasticity of the façade as well as allowed opening a mesmerizing view into the garden. The decoration of the façades has changed too, with the coloristic solution playing the key role. The two main façades are highlighted with red elements and surfaces, while the side ones are painted in light blue. This color combination is also the main theme of the interior decoration.
The complete unity of the inside and outside is achieved in the pool area on the basement floor: the slope from the garden with ornamental plants on it “enters” the building through the panoramic windows that took the place of the former small hatch-like windows creating the effect of interpenetration of nature and the interior. The garden plays an important role in creating a special atmosphere inside the house as well: all the windows became wider, which made it possible to build a dialogue between the interior and landscape.
The interior is built on a combination of laconic, large forms, color contrasts and wood. The enveloping terracotta wall surfaces and the soft texture of oak create a feeling of comfort, while shades of blue add contrast to the whole image. In the interior, there are many custom-made accent elements. Enlarged, deliberately massive interior details – cornice, handrails, handles and furniture legs, referring to the aesthetics of wooden architecture, as well as unique pieces of furniture add coziness to the stone house.
One of the main features of the interior is its tactility: whether it be various textures of fabric, smooth, streamlined objects made of wood or the surface of raw plaster walls – the mission of each element is to enter into a tactile dialogue, creating a feeling of inner peace and tranquility.
General information:
Architecture: Vera Odyn, Olga Treyvas, Polina Dudkina, Yulia Semkova, Elizaveta Shishina and Mikhail Shishin, Dilyara Mukhamedova, Sanchir Jalsanov, Polina Nenasheva, Alexey Chadovich and Nadezhda Chadovich
Project management by architects: Alina Kaufman
General Designer: Tegkon-Rus
Design Engineers: Two in Cuba
Landscape solution: Moss Landscape Architecture
Status: Implementation
Location: Moscow region
Area: 923m2
Year: 2017- 2020
Photos: Ilya Ivanov
The green lawn in front of the southern facade of the house allowed to reveal it to the rays of the sun
The concept of the project is based on the idea of unity of home and garden
Complete unity of internal and external is achieved in the pool area on the ground floor
Enlarged interior details, referring to the aesthetics of wooden architecture, add comfort to a stone house
All windows were expanded, which allowed to build a dialogue of interior and landscape solutions
A massive oak cornice binds the interior into a single system
