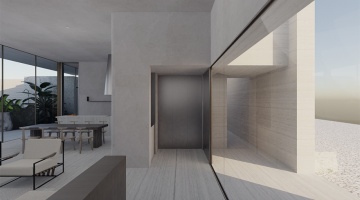At the top of a high hill on the island of Bali, like a enchanted realm, lies the enclosed city of CITADEL – a place where time flows differently and urban hustle gives way to tranquility. This fortress city combines elements of a medieval castle with modern architecture. Each villa is positioned to create an atmosphere of seclusion and privacy while offering breathtaking panoramic views of the sea, sun and greenery of Bali.
Nestled in lush vegetation, the territory of the complex mimics the elongated shape of the hill. Villas, arranged alongside, frame a secret garden that gently leads to a secluded wellness area where visitors can enjoy the beauty of nature and peace. Architectural solutions, based on shifting accents, changing impressions and playing with forms, aim to evoke different understandings of space, leaving guests with varied internal experiences.
The underlying concept of the villa layouts is harmony with the surrounding environment. The landscape design of the villa seamlessly integrates with the interiors, facilitated by continuous facade glazing, which gives the impression that nature seamlessly permeates through the substantial walls. This imparts a feeling of complete openness and transparency to the interior space. At the same time, massive stone walls provide residents with a feeling of security and protection.
The character of each villa is inspired by the natural beauty and the element of water. A vast luxurious living room, flooded with sunlight, offers stunning ocean views. Natural materials and light tones dominate the villa interiors, expanding the space, while the rough, untreated texture of the stone adds a tactile effect. Bedrooms, encompassing the perimeter, are surrounded by water, the mirrored surface of which reflects the sky and greenery.
The CITADEL project is a secret world surrounded by nature and its continuing architecture, where each form is brought to its perfect state.
Architecture: Vera Odyn, Pavel Makarchenkov, Alexander Gabisov, Anna Novikova, Nikita Grizuk
Customer: Parq development
Status: Implementation
Location: Bali, Uluwatu
Area: 42117 м2
Year: 2023
-
The underlying concept of the villa layouts is harmony with the surrounding environment.
-
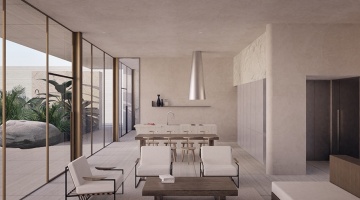 />
/>
-
A vast luxurious living room, flooded with sunlight, offers stunning ocean views.
117.FORM
-
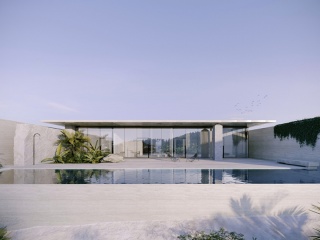

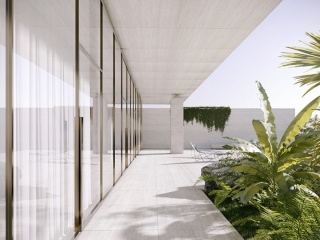
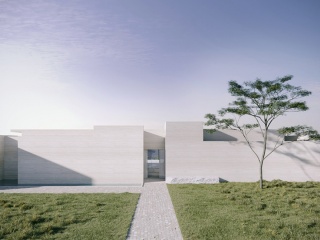 />
/>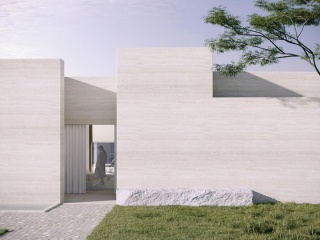 />
/>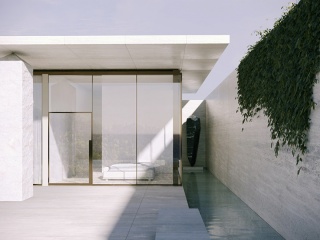 />
/>