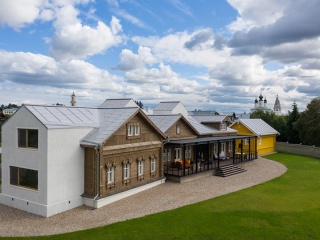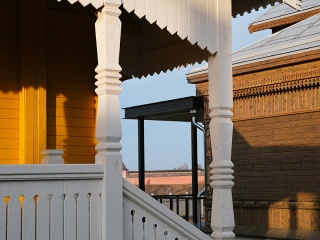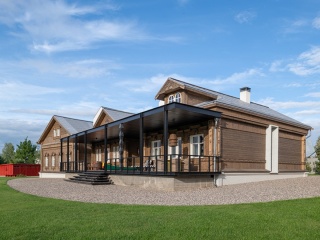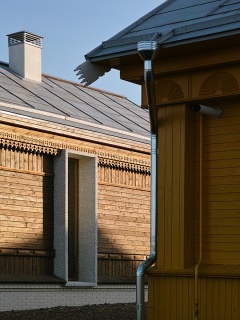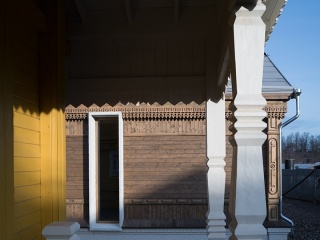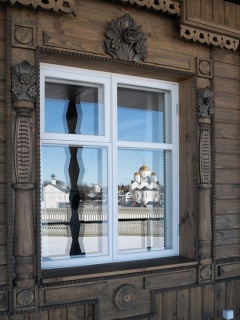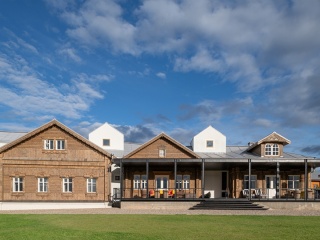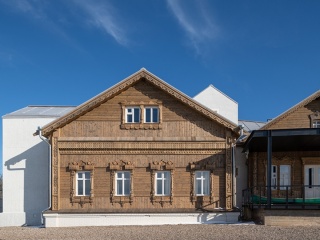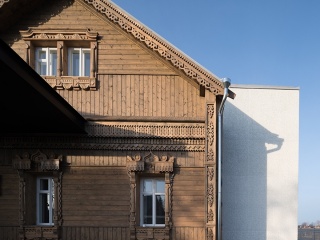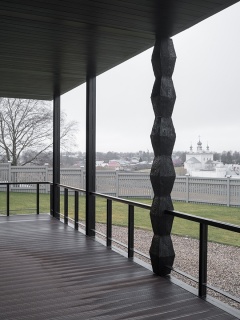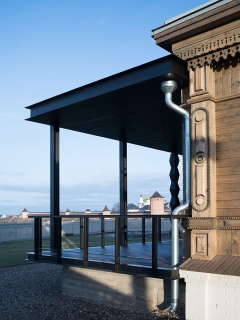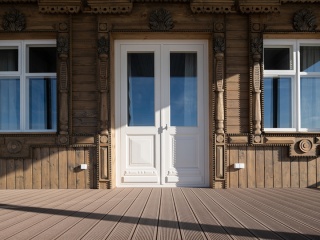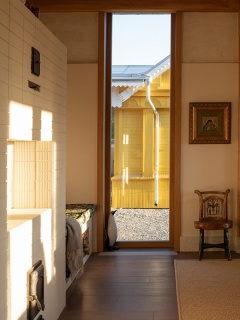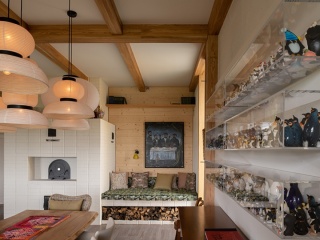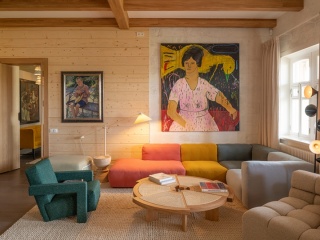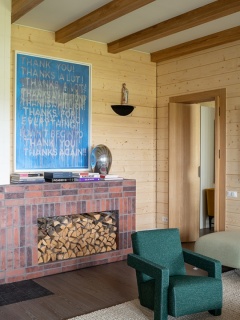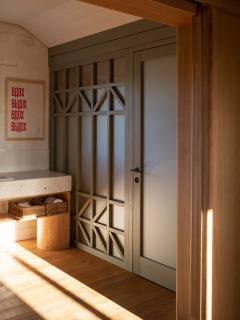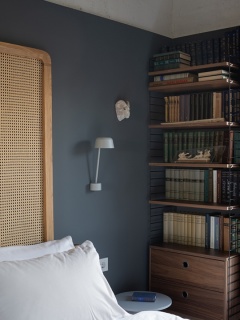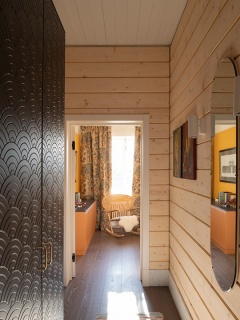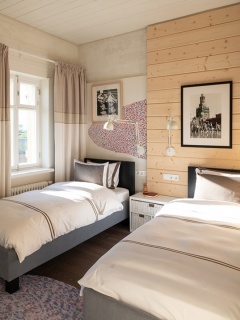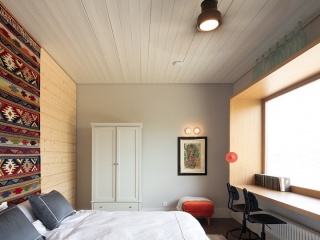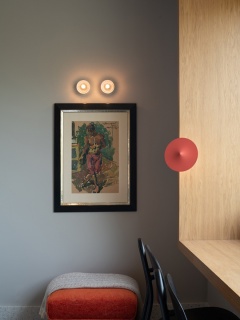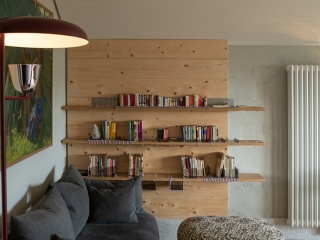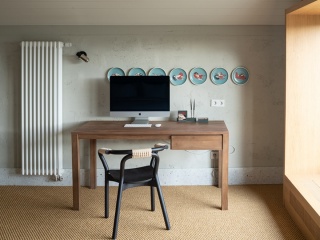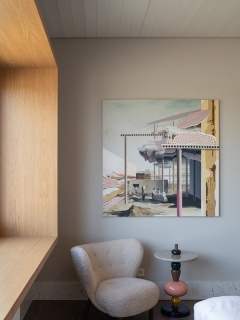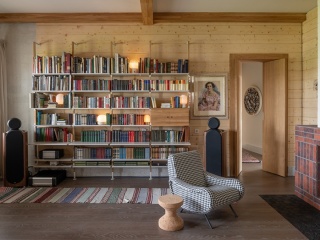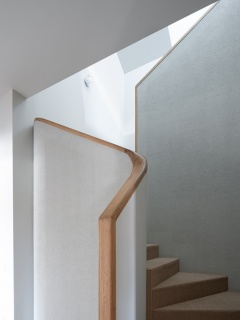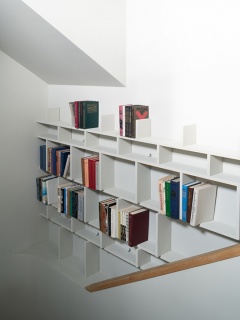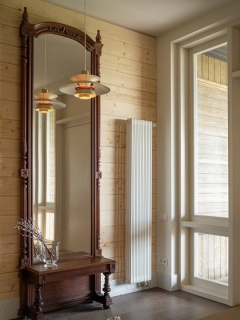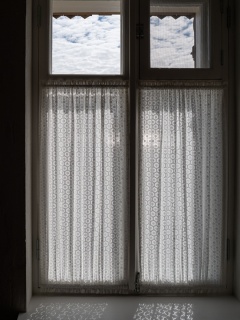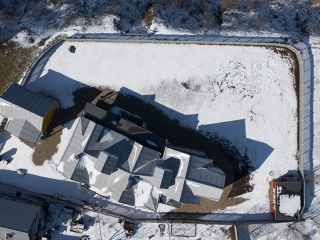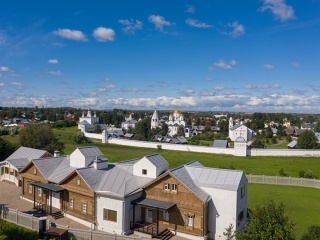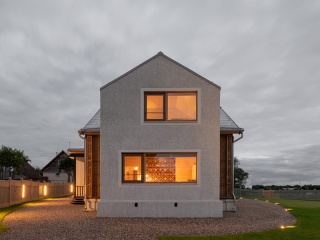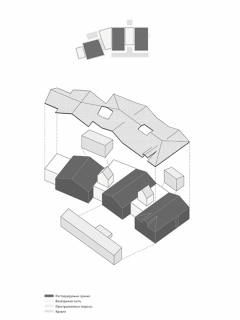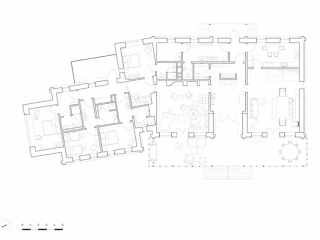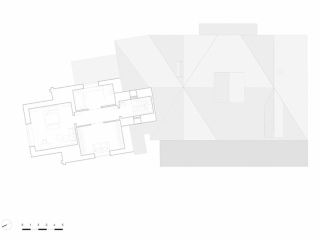The house is located in the heart of Suzdal town on the bank of Kamenka river. Ensemble should preserve the history of the estate that existed here as well as become an important part of the town’s panorama that opens from the Pokrovsky Monastery walls on the opposite bank.
The point of renovation was to define the building’s merits as well find a place for artistic expression. This is how the concept of dense “original” building was created. Wooden houses are delicately united with a modern structure. The building is merged into the town’s skyline although it subtly stands out with its light contemporary forms. They shine through the gaps between “historic” facades either with the arrowslit-like window or with the roof-piercing towers. Wood-carved décor of facades reminds of museum’s exhibits — neutral background defines the lace of window frames and ledges.
Traditional decor contrasts with a modern black metal terrace. Minimalist structure reduces the historicism of the wooden parts, although this space does have an element of a play. Among the pillars there is a wood-carved column. This is the element of traditional wood construction, which is a source of inspiration for many generations of artists — among them is the sculptor Constantin Brâncuși.
This house is a place for relaxation and rest. Main inspiration was taken from a traditional Russian country house called dacha — random pieces of furniture taken from the city flats or given by friends form dacha’s distinctive and nonchalant image. In order to get this impression from a scratch, some furniture and decor in the project are the property of the owner, some were collected from different brands and vintage shops, and some designs were created specially for this project. Art and impressive library give a personal touch to the project and make the space look lived-in.
Architecture: Olga Treivas, Vera Odyn, Polina Nenasheva, Idrees Suliman, Mikhail Shishin, Elizaveta Shishina, Sergey Silkov
Project Management: Alina Yaroshenko
Design engineers: Alexander Rodionov, Maksim Utserov, Pavel Shilov
Status: Completed
Location: Suzdal
Area: 500 m2
Year: 2017–2019
Photography: Yuri Palmin
The point of renovation was to define the building’s merits as well find a place for artistic expression
The building is merged into the town’s skyline although it subtly stands out with its light contemporary forms
Wood-carved décor of facades reminds of museum’s exhibits — neutral background defines the lace of window frames and ledges
Minimalist terrace reduces the historicism of the wooden parts, although this space does have an element of a play
Main inspiration was taken from a traditional Russian country house called dacha — random pieces of furniture taken from the city flats or given by friends form dacha’s distinctive and nonchalant image
In order to get this impression from a scratch, some furniture and decor were collected from different brands and vintage shops
Art and impressive library give a personal touch to the project and make the space look lived-in
The concept of dense original building can be seen on panoramic shots and layouts
