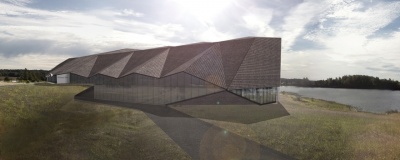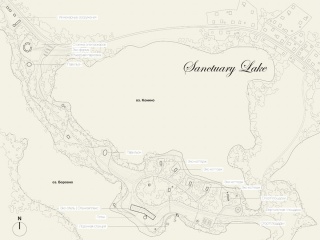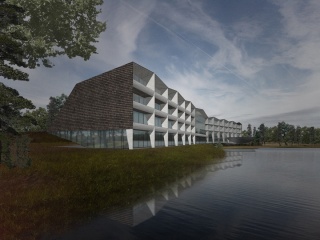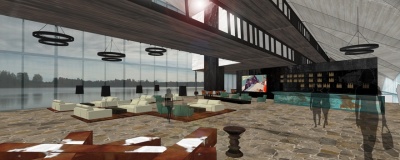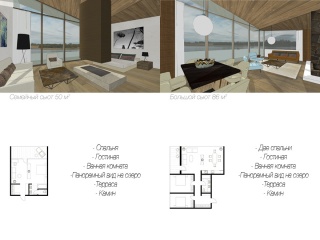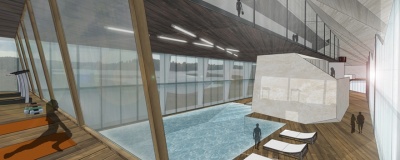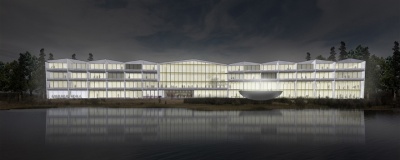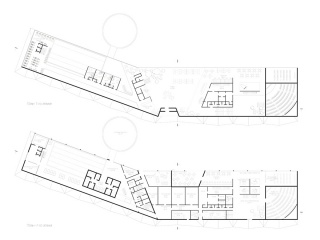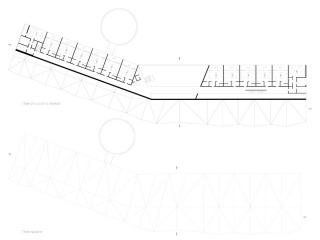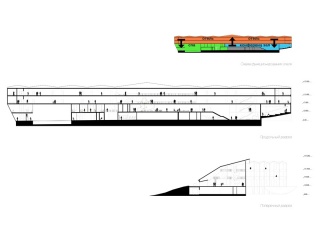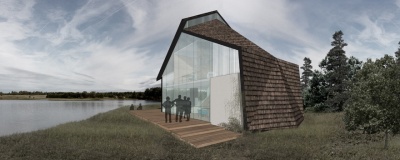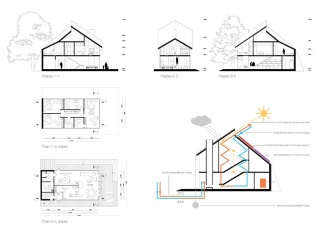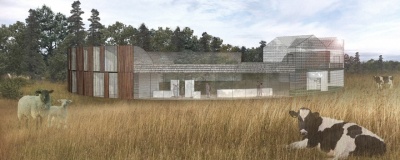Splat Hotel is a project initiated by the cosmetics manufacturer Splat, to be located in Valdaysky National Park.
A key company policy is social and environmental sustainability, with its eco friendly production facilities being a major employer in the nearby rural town. The project aims to minimize its environmental footprint by employing passive building technologies, renewable energy, and locally sourced materials such as rammed earth, wood and stone.
The hotel is located on a narrow peninsula, surrounded by lakes. It includes a main building with a SPA, separate villas, an eco farm, sports facilities and administrative buildings, interspersed among the peninsula’s sparsely wooded landscape.
The volume of the main building follows the shoreline, with all hotel rooms facing south, with a panoramic view of the lake. The south facade is accentuated by an outdoor swimming pool, whose
The building is approached from the north, by an ascent which continues into the wood shingle roof structure. The shingles form an insulating shell around the building, revealing the main entrance in a narrow slit of glazing along the ground level.
The shingle shell approach is mirrored in the separate villas, and eco farm. The farm’s facilities form a ring around a central courtyard, accessible to visitors.
Architecture: Olga Treivas, Vera Odyn, Polina Dudkina, Daria Sheina, Alina Yaroshenko, Vlada Rodionova
Client: SPLAT
Status: Conceptual design
Area: 5800 m2
Year: 2012–2013
The hotel is located on a narrow peninsula, surrounded by lakes.
The south facade is accentuated by an outdoor swimming pool, whose semi-elliptical form lightly touches the ground
The farm’s facilities form a ring around a central courtyard, accessible to visitors.
