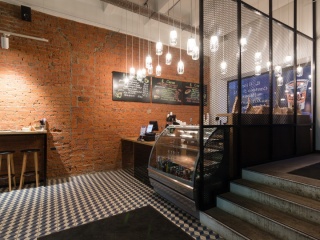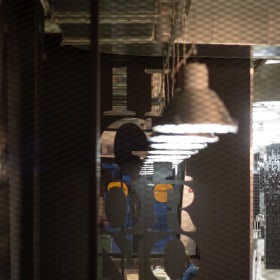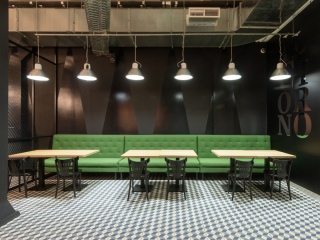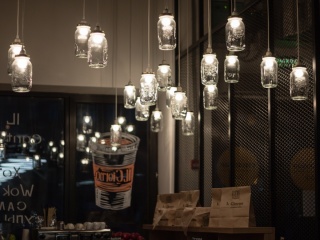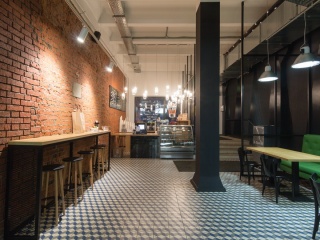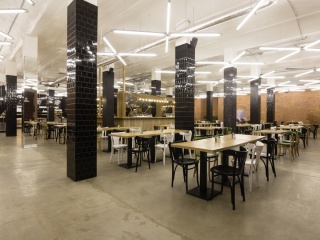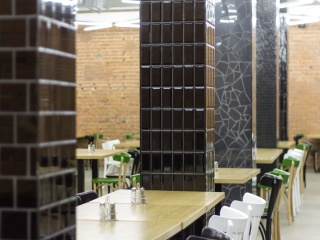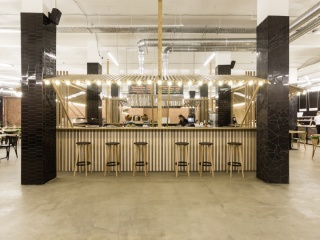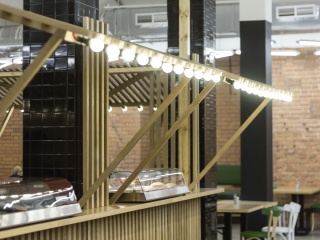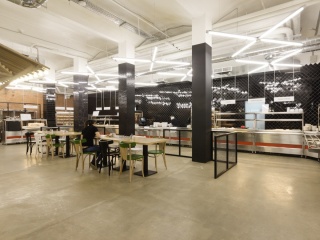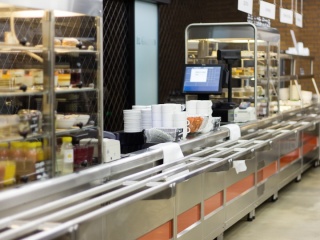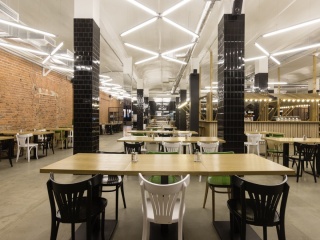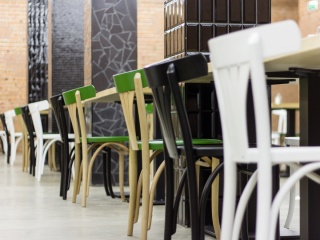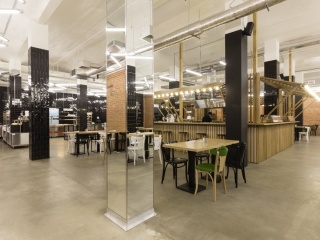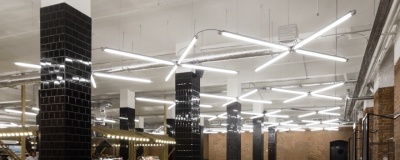The new Il Giorno Canteen is located within a 19th century textile factory – The Danilovsky Manufacturers.
The space is divided into three sections; the bar and entry zone, dining room and kitchen.
High vaulted ceilings and exposed original brickwork required a sensitive approach to the history of the place and a harmonious addition of new elements. New finishes have an industrial edge, and include poured concrete flooring, partitions and furniture from perforated metal and several murals. Accents of green appear on the seating upholstery, partitions and several chairs. The spacious dining hall is intersected by rows of columns which were finished with varied shapes of black tile & mirror, that visually tie the space together.
Due to a lack of natural lighting the space was illuminated with bold cross shaped fluorescent lamps and simple outdoor lanterns around the islands.
The client wanted to enliven the typical canteen menu with more exciting choices, which would be prepared individually at a cooking station in the middle of the dining area. A slatted timber pergola was created for this purpose, and offered grilled dishes, wok noodles, burgers and pastas.
Architecture: Olga Treivas, Vera Odyn, Anastasia Gomberg, Vlada Rodionova
Client: Semifreddo Group
Status: Completed
Location: Moscow
Year: 2013
Photography: Asya Baranova
The new Il Giorno Canteen is located within a 19th century textile factory – The Danilovsky Manufacturers.
The dining hall is intersected by rows of columns which were finished with varied shapes of black tile & mirror, that visually tie the space together.
A slatted timber pergola at the centre of the dining hall offers grilled dishes, wok noodles, burgers and pastas
