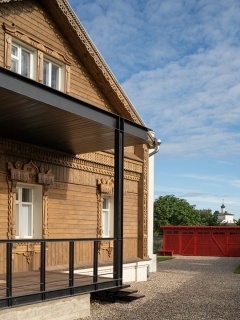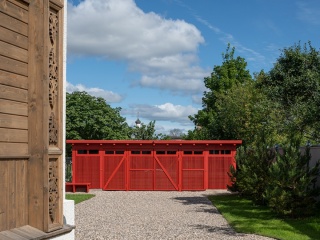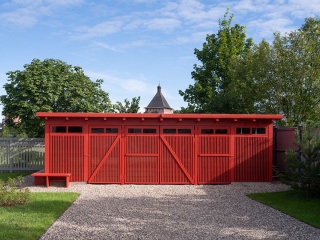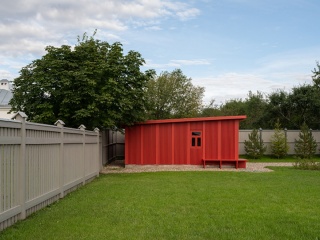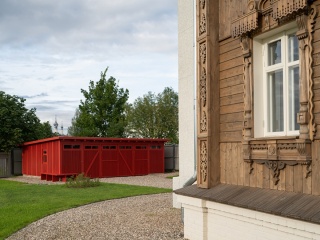Every dacha starts to overgrow with additional structures. Sheds and garages store under their roofs thousands of useful (and useless) things. Sometimes it seems that they are made of these treasures as if from the details of Lego. These vernaculars are the most artificial and the most candid architecture at the same time. What can be simpler and what — harder? How to design a utility structure, an exclusively functional thing, the starting point where form follows function?
This building was built from a scratch. The principle used in the architecture of a house was applied to the shed as well — minimalistic and translucent volume is covered with traditional wooden decoration. However, the shape stays unchanged: the barn is perfect as it is.
Architecture: Olga Treivas, Vera Odyn, Idrees Suliman, Polina Nenasheva
Status: Completed
Location: Suzdal
Area: 45 m2
Year: 2017–2020
Photography: Yuri Palmin
